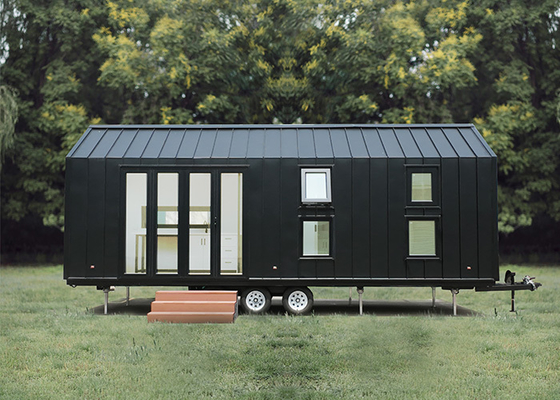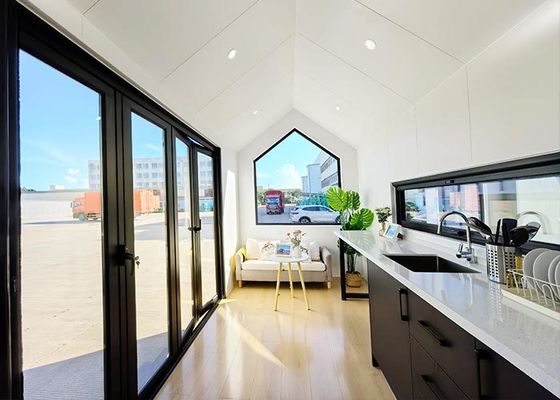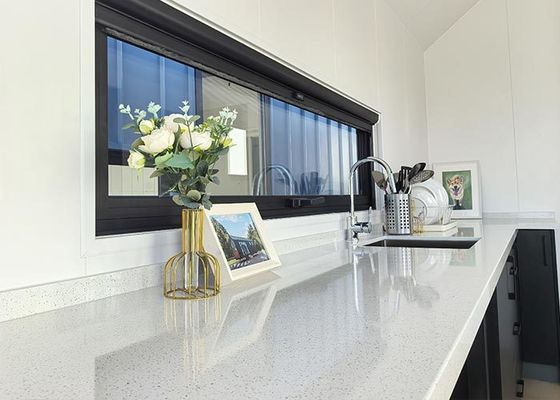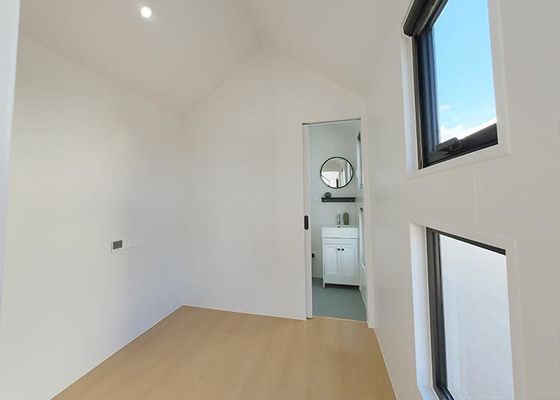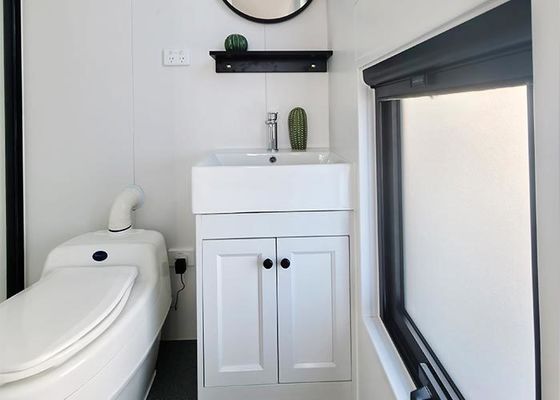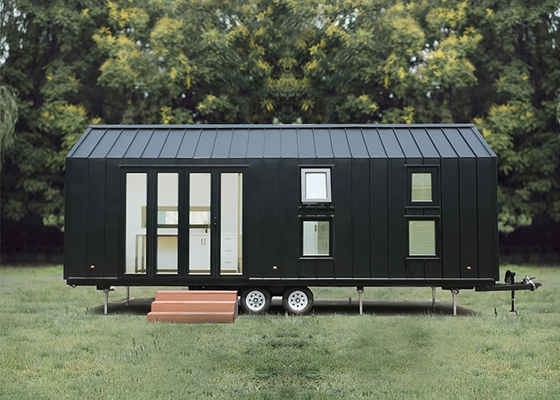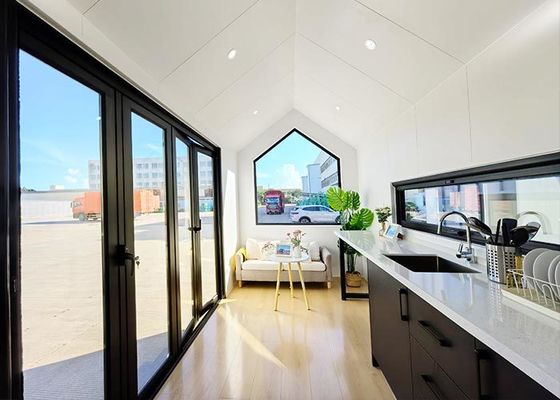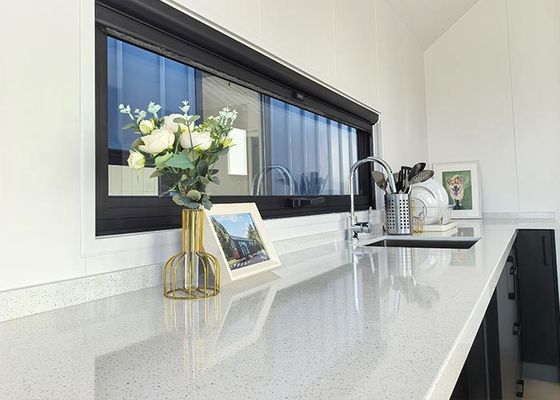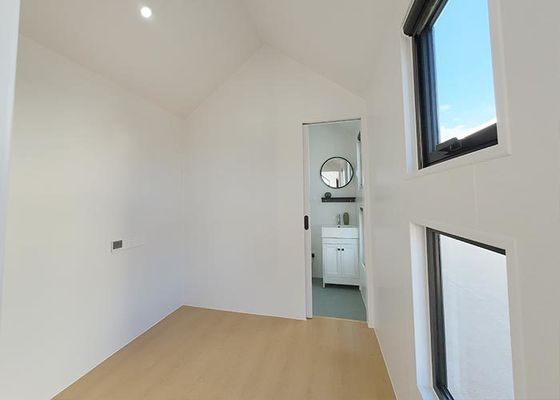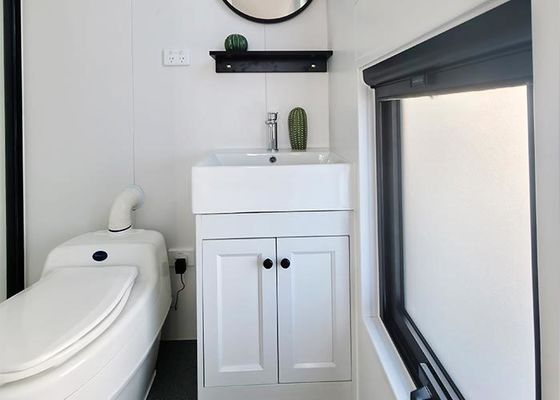-
Prefabrik Çelik Ev
-
Prefabrik Villa
-
Prefabrik Ev Kitleri
-
Taşınabilir Acil Barınak
-
Prefabrik Bahçe Stüdyosu
-
Prefabrik Küçük Ev
-
Prefabrik ev
-
Prefabrik Mobil Evler
-
Prefabrik Modüler Evler
-
Prefabrik Bungalov Evleri
-
Ana Sayfa Plaj Bungalovları
-
Su Bungalovu
-
Hafif Çelik Çerçeve Evler
-
Avustralya Büyükanne Daireleri
-
Metal Araba Barakaları
-
Prefabrik Apartmanlar
-
Mobil Sahra Hastanesi
-
Kabin
-
 Shawn EaganDavid'le çalışmaktan keyif aldım. Çalışkan biriydi ve geçinmesi kolaydı. Her zaman harika bir tavrı vardı ve yaptığı işte yetenekli görünüyordu.
Shawn EaganDavid'le çalışmaktan keyif aldım. Çalışkan biriydi ve geçinmesi kolaydı. Her zaman harika bir tavrı vardı ve yaptığı işte yetenekli görünüyordu. -
 Denise NewmanDavid birlikte çalışmak için harika bir insan, isteğimize her zaman çok duyarlı ve teslimatta hızlı. Onu her zaman tavsiye ediyoruz.
Denise NewmanDavid birlikte çalışmak için harika bir insan, isteğimize her zaman çok duyarlı ve teslimatta hızlı. Onu her zaman tavsiye ediyoruz. -
 Sean AghiliDavid, çok sorumlu, Bilgili ve müşterilere yanıt verme konusunda hızlı olan olağanüstü bir sahip.
Sean AghiliDavid, çok sorumlu, Bilgili ve müşterilere yanıt verme konusunda hızlı olan olağanüstü bir sahip. -
 Michael CairnsDeep Blue Smarthouse'dan David'i dünyanın her yerine gönderilebilecek çelik çerçeveli konut çözümleri arayan kişilere şiddetle tavsiye ediyorum.
Michael CairnsDeep Blue Smarthouse'dan David'i dünyanın her yerine gönderilebilecek çelik çerçeveli konut çözümleri arayan kişilere şiddetle tavsiye ediyorum. -
 GaryDeepblue'nun ekip çalışması çok ciddi ve sorumlu, onlara güveniyorum.
GaryDeepblue'nun ekip çalışması çok ciddi ve sorumlu, onlara güveniyorum. -
 BobNe harika bir ekip, ortak olduğum için mutluyum ve ayrıca hayatta arkadaş olduğum için mutluyum.
BobNe harika bir ekip, ortak olduğum için mutluyum ve ayrıca hayatta arkadaş olduğum için mutluyum. -
 işaretDeepblue ile çalışmaktan çok mutluyum, gelecekte de işbirliği yapmaya devam edeceğim.
işaretDeepblue ile çalışmaktan çok mutluyum, gelecekte de işbirliği yapmaya devam edeceğim.
Mobil Modüler Prefab Minicik Tekerlekli Ev Tam Mobilyalarla Satılıyor
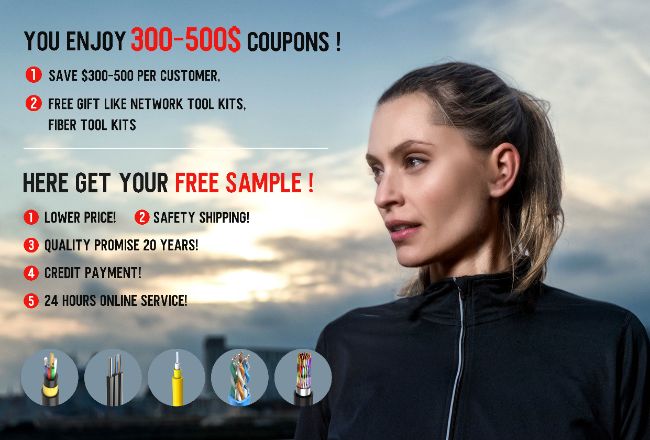
Ücretsiz numuneler ve kuponlar için benimle iletişime geçin.
Naber:0086 18588475571
sohbet: 0086 18588475571
Skype: sales10@aixton.com
Herhangi bir endişeniz varsa, 24 saat çevrimiçi yardım sağlıyoruz.
x| İsim | Queensland 2524t | Boyut | 2350*8000mm |
|---|---|---|---|
| Tip | Tekerlekli küçük ev | Kullanılmış | Küçük ev modüler ev |
| Çatı kaplaması | Ayakta Dikiş Metal | Dış duvar | Ayakta Dikiş Metal |
| Vurgulamak | Tekerlekli Küçük Ev,Mobil modüler küçük ev,Mobilyalanmış prefabrik küçük ev |
||
Mobil Modüler Prefab Minicik Tekerlekli Ev Tam Mobilyalarla Satılıyor
Tekerlekli Queensland Küçük Evi
Ürün parametreleri
| Adı: | Queensland Küçük Ev 2524t |
| Toplam alan: | 18.8m2 |
| Güverte alanı: | 15.81m2 |
| Boyut: | 18.8m |
| Yükseklik: | 3.8m |
| Proje yeri: | Avustralya |
Dört cömert boyutlu alüminyum alaşımlı cam penceresi stratejik olarak yerleştirilmiştir.İç ve dış arasındaki sınırı etkili bir şekilde silmekBu insan merkezli tasarım felsefesi, her temas noktasında belirgin şekilde görülüyor.
Kapıdan girerseniz, sezgisel olarak açılan bir alana girersiniz:
Yaşam Bölgesi: Günlük dinlenme için özel bir alan, kompaktluk için konforun feda edilmediğini kanıtlıyor.
Mutfak Merkezi: Fonksiyonel bir mutfak, günlük yemek hazırlanmasına hazırdır ve ev yemeklerinin rahatlığını her zaman elinizde olmasını sağlar.
Kutsal Banyo: Duş, tuvalet ve yer tasarrufu sağlayan zarif bir ayna dolabı ile tam donanımlı bir ıslak banyo, geleneksel bir evin tüm gerekliliklerini sağlar.
Özel Sığınak: Arka tarafta, pürüzsüz bir kaydırıcı kapı ile güvence altına alınan ayrı bir uyku köşesi, dinlenmenin hem özel hem de huzurlu olmasını sağlayan sakin bir kaçış sağlar.
![]()
| Karavan | |
| Çatı |
Al-Mg-MnMetal Kaplama
|
| Dış duvar |
Al-Mg-MnMetal Kaplama
|
| İç duvar | Entegre duvar paneli |
| Yer katları | katlanmış zemin |
| Mutfak | Standart mutfak (kabine, soba, lavabo, musluk) |
| Banyo | gösterim, tuvalet, lavabo |
| Uzunluk | 8m |
| Genişliği | 2.35m. |
| Çok | 3.8-4m. |
| Ağırlık | 4T |
| Pencere ve kapılar | Cam alüminyum. Pencere ve katmanlı kapı |
Tasarım kodu:
(1)AISI S100 Amerika Birleşik Devletleri'ndeki Amerikan Demir ve Çelik Enstitüsü (AISI) tarafından yayınlanan Soğuk Kalıplı Çelik Yapı Üyelerinin Tasarımı için Kuzey Amerika Spesifikasyonu.
(2) AS/NZS 4600 Standart Avustralya/Yeni Zelanda Soğuktan şekillendirilmiş çelik yapılar Standartlar Avustralya ve Standartlar Yeni Zelanda tarafından birlikte yayınlanmıştır.
(3) BS 5950-5 Binalarda çelik işlerinin yapısal kullanımı-Bölüm 5. BSI tarafından İngiltere'de yayınlanan soğuk şekillendirilmiş ince çaplı kesimlerin tasarımı için uygulama kodu.
(4) ENV1993-1-3 Eurocode 3: Çelik yapıların tasarımı; 1. bölüm.3: Genel kurallar, Soğuk şekillendirilmiş ince çaplı parçalar için ek kurallar.
![]()
Deepblue Smarthouse, hafif çelik çerçeve teknolojisini kullanarak prefabrik evlerin tasarlanmasında ve inşasında uzmanlaşmış önde gelen bir Çin şirketi.Kapsamlı uçtan uca inşaat hizmetlerimiz tasarım ve mühendislikten imalata kadar her şeyi kapsar.Bir tek duraklı çözüm sağlayıcısı olarak, verimli, sürdürülebilir,ve müşterilerimiz için uygun maliyetli bina çözümleri, konut geliştiricileri, inşaatçılar ve sahip inşaatçılar dahil.
![]()
![]()
Özellikler:CE, ISO,EN-1090,ICC-ES
![]()



