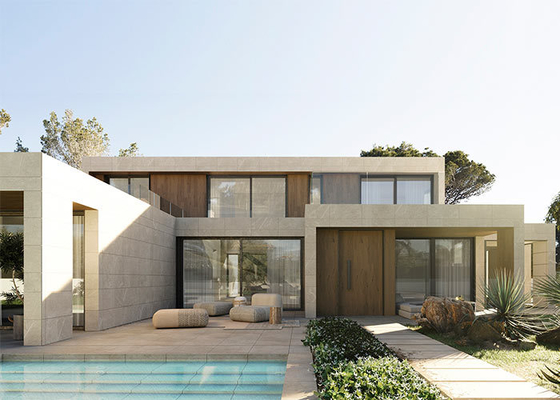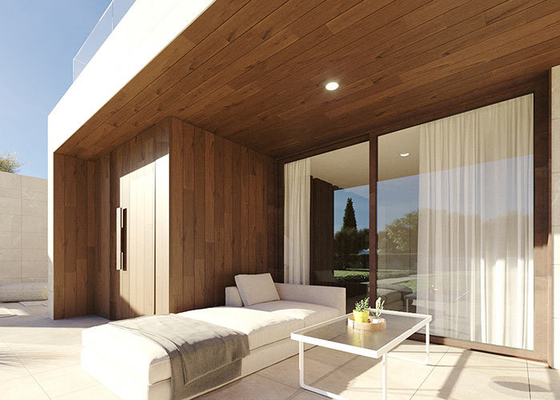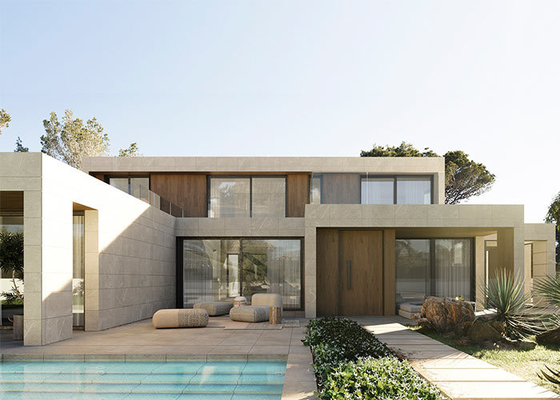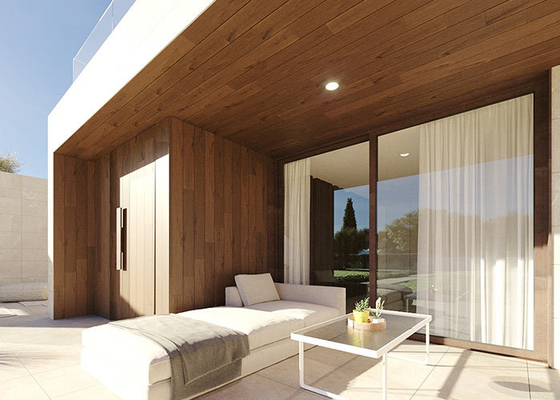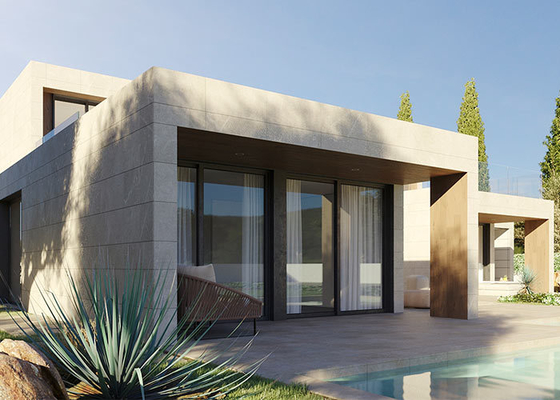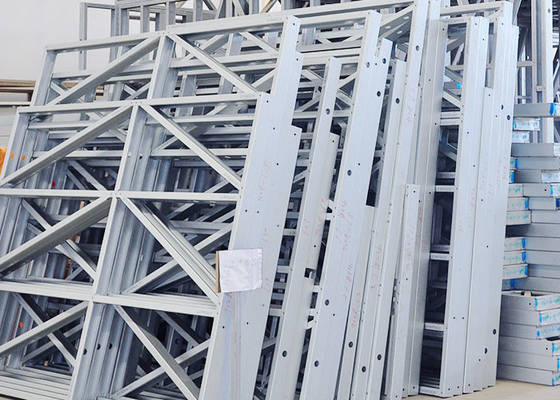-
Prefabrik Çelik Ev
-
Prefabrik Villa
-
Prefabrik Ev Kitleri
-
Taşınabilir Acil Barınak
-
Prefabrik Bahçe Stüdyosu
-
Prefabrik Küçük Ev
-
Prefabrik ev
-
Prefabrik Mobil Evler
-
Prefabrik Modüler Evler
-
Prefabrik Bungalov Evleri
-
Ana Sayfa Plaj Bungalovları
-
Su Bungalovu
-
Hafif Çelik Çerçeve Evler
-
Avustralya Büyükanne Daireleri
-
Metal Araba Barakaları
-
Prefabrik Apartmanlar
-
Mobil Sahra Hastanesi
-
Kabin
-
 Shawn EaganDavid'le çalışmaktan keyif aldım. Çalışkan biriydi ve geçinmesi kolaydı. Her zaman harika bir tavrı vardı ve yaptığı işte yetenekli görünüyordu.
Shawn EaganDavid'le çalışmaktan keyif aldım. Çalışkan biriydi ve geçinmesi kolaydı. Her zaman harika bir tavrı vardı ve yaptığı işte yetenekli görünüyordu. -
 Denise NewmanDavid birlikte çalışmak için harika bir insan, isteğimize her zaman çok duyarlı ve teslimatta hızlı. Onu her zaman tavsiye ediyoruz.
Denise NewmanDavid birlikte çalışmak için harika bir insan, isteğimize her zaman çok duyarlı ve teslimatta hızlı. Onu her zaman tavsiye ediyoruz. -
 Sean AghiliDavid, çok sorumlu, Bilgili ve müşterilere yanıt verme konusunda hızlı olan olağanüstü bir sahip.
Sean AghiliDavid, çok sorumlu, Bilgili ve müşterilere yanıt verme konusunda hızlı olan olağanüstü bir sahip. -
 Michael CairnsDeep Blue Smarthouse'dan David'i dünyanın her yerine gönderilebilecek çelik çerçeveli konut çözümleri arayan kişilere şiddetle tavsiye ediyorum.
Michael CairnsDeep Blue Smarthouse'dan David'i dünyanın her yerine gönderilebilecek çelik çerçeveli konut çözümleri arayan kişilere şiddetle tavsiye ediyorum. -
 GaryDeepblue'nun ekip çalışması çok ciddi ve sorumlu, onlara güveniyorum.
GaryDeepblue'nun ekip çalışması çok ciddi ve sorumlu, onlara güveniyorum. -
 BobNe harika bir ekip, ortak olduğum için mutluyum ve ayrıca hayatta arkadaş olduğum için mutluyum.
BobNe harika bir ekip, ortak olduğum için mutluyum ve ayrıca hayatta arkadaş olduğum için mutluyum. -
 işaretDeepblue ile çalışmaktan çok mutluyum, gelecekte de işbirliği yapmaya devam edeceğim.
işaretDeepblue ile çalışmaktan çok mutluyum, gelecekte de işbirliği yapmaya devam edeceğim.
Modern Lüks Konteyner Prefabrik Casa Modüler Prefabrik Ev Villa veya Daire İçin Satılık
| Type | Single Family Homes | Bedroom | 4 Bedroom |
|---|---|---|---|
| Stye | modern | Material | Integrated wall panel/gypsum board |
| Kitchen cabinet | 18mm E0 particle board | Plumbing | Water supply pipes, ewage pipes |
| Vurgulamak | Modern lüks prefabrik villa,Daire için modüler prefabrik ev,garantili konteyner prefabrik casa |
||
Modern Lüks Konteyner Prefab Casa Modüler Prefabrik Ev Villa Ya Da Daire Satılık
Malibu Evi
![]() 4 yatak odası
4 yatak odası![]() 4 Banyo
4 Banyo![]() 2 Yaşamak
2 Yaşamak![]() 0Garaj
0Garaj ![]() 375.81m2
375.81m2
Şık Geometrik Tasarım ve Lüks Yaşam
Malibu Evi, modern mimari sofistikeliği günlük işlevsellikle birleştiren, 22.4×20 metrelik büyüklükte,Bu evin üst kalitede yapay taştan yapılmış çarpıcı bir geometrik cephesi var.Geniş kattan tavana kadar olan pencereler iç mekanları doğal ışıkla doldururken iç ve dış mekanları sorunsuz bir şekilde birleştirir.
![]()
Düzenleme ve tasarım:
Zemin kat:
Geniş ve açık bir oturma alanı dinlenmek ve eğlenmek için davetkar bir atmosfer yaratır.
Yüksek kaliteli aletlerle donatılmış gurme mutfak, yemek alanına kolayca akıyor ve toplantılara ev sahipliği yapmak için mükemmel.
Özel banyolu özel yatak odası konuklar veya ev ofisi için idealdir.
Özel bir ev spor salonu günlük egzersizler için özel bir alan sağlar ve evden çıkmadan iyiliği artırır.
İkinci kat:
İki güzel dekore edilmiş yatak odası, özel yaşam ve işlevselliği dengeleyen şık bir şekilde tasarlanmış bir banyoyu paylaşıyor.
Geniş bir çatı terası panoramik manzaralar sunar.
Kat planı:
![]()
-
Ürün parametreleri:
Adı: Malibu Evi Boyut: 22410×19910 mm Zemin katı alanı: 279.66m2 Birinci kat alanı: 96.15sqm Toplam alan: 375.81 metrekare Model: DPBL-25-46
Uygulamalar:
Otel, Ev, Ofis, vb.
Ürün Tanımı:
DeepBlue deprem geçirmez prefabrik bungalow, yüksek performanslı bitiş malzemeleri ile hafif ölçümlü çelik çerçeve sistemine dayanmaktadır.Bütün ev birkaç saat içinde 4 işçi tarafından monte edilebilir..
malzemeler şunlardır:
1Ana yapı: AS/NZS 4600 standardına dayalı 89mm hafif çaplı çelik çerçeve sistemi.
Yapı 50 metrelik rüzgar ve 9 derecelik depremlere dayanıklı olacak şekilde tasarlanmıştır.
2Çatı yapısı: 89mm hafif çaplı çelik truss sistemi.
3Şasi: 89mm hafif çaplı çelik zemin şasi
4. zemin: buhar bariyerli 18mm lif çimento levhası ve bambu zemin veya ahşap zemin, PVC halı vb.
5Duvar kaplamaları: 16 mm PU yalıtımlı çelik sandviç paneli ve güzel dekorasyonlar
6. iç kaplama: 9m lif çimento levhası, su geçirmez, termit geçirmez, güvenlik ve sağlıklı
7Tavan: 8 mm Pvc tavan paneli
8. yalıtım: 89mm cam yün yalıtım, iyi ses yalıtım performansına sahiptir.
9Pencereler: PVC sürükleyici pencereler
10Dış kapı: Yüksek kaliteli alüminyum sürükleyici pencereler
11İç kapı: Boyalı ahşap kapı
12Banyo: duş, lavabo, tuvalet dahil
13Çatı: Çukur sistemi olan dalgalanmış çelik çatı
14Veranda katı: W.P.C. Veranda katı.
![]()
Özellikler:
ISO standardıÇelik yapı ev.bir veya iki de üç katlı mevcut. yangın geçirmez, ısı yalıtımı, rüzgar ve deprem direnci. yeşil, enerji tasarrufu. ekonomik.
Neden Hafif Ölçekli Çelik Yapı Seçin?
1) Yapının ömrü: 100 yıl.
2) Deprem direnci: 8 dereceden fazla karıştırın.
3) Rüzgar direnci:max 60m/s.
4) Yangına dayanıklılık: Kullanılan tüm malzemeler yangına dayanıklı olabilir.
5)Kar direnci: en fazla 2.9KN/m2 gereksinimlere göre
6) Isı yalıtımı: 100 mm kalınlığında tuğla duvarın 1 m kalınlığına eşlik edebilir.
7) Yüksek akustik yalıtım: dış duvarın 60db'si iç duvarın 40db'si
8)Hamurların önlenmesi: Beyaz karıncalar gibi böceklerin zararından uzak
9) Havalandırma: doğal havalandırma veya hava kaynağının bir kombinasyonu, iç mekan havanın taze ve temiz olmasını sağlar.
10) Ambalaj ve teslimat: Sadece yapı için 140SQM/ 40'HQ konteyner ve dekoratif malzemelerle yapı için 90SQM/ 40'HQ konteyner.
11)Tasarım: ortalama bir işçi bir gün bir SQM kurar.
12)Tasarım kılavuzu: Tesiste rehberlik için mühendisi gönderin.
Tasarım kodu:
(1)AISI S100 Amerika Birleşik Devletleri'ndeki Amerikan Demir ve Çelik Enstitüsü (AISI) tarafından yayınlanan Soğuk Kalıplı Çelik Yapı Üyelerinin Tasarımı için Kuzey Amerika Spesifikasyonu.
(2) AS/NZS 4600 Standart Avustralya/Yeni Zelanda Soğuktan şekillendirilmiş çelik yapılar Standartlar Avustralya ve Standartlar Yeni Zelanda tarafından birlikte yayınlanmıştır.
(3) BS 5950-5 Binalarda çelik işlerinin yapısal kullanımı-Bölüm 5. BSI tarafından İngiltere'de yayınlanan soğuk şekillendirilmiş ince çaplı kesimlerin tasarımı için uygulama kodu.
(4) ENV1993-1-3 Eurocode 3: Çelik yapıların tasarımı; 1. bölüm.3: Genel kurallar, Soğuk şekillendirilmiş ince çaplı parçalar için ek kurallar.
![]()
Çeşitli hava koşullarına karşı dayanıklı, hafif çaplı çelik çerçeve sistemi sayesinde, DeepBlue Mobil Evler 50m/s'ye kadar rüzgarlara dayanabilir,Özel çelik yapısı teknolojisi sayesinde 50cm kar yükleri de depremlere dayanır..
DeepBlue Mobil Evler üretim teknolojisi gerçekten esneklik ve yenilikçi tasarım ve çözüm ile karakterize olunan olgun bir üründür.
![]()
![]()
Patentli katlanabilir teknolojimize dayanarak, çok fazla zaman, enerji ve gereksiz harcamaları tasarruf etmek için nakliye ve montaj çok basit ve uygun bir şekilde yapılabilir.
İlk seçiminiz Deepblue Prefabrica.



